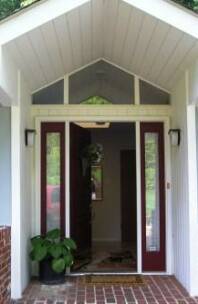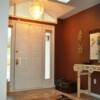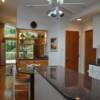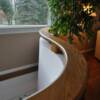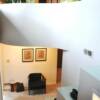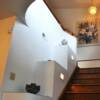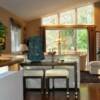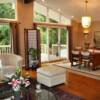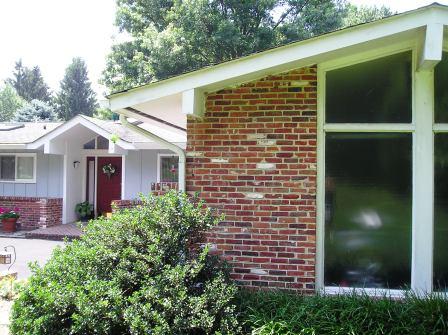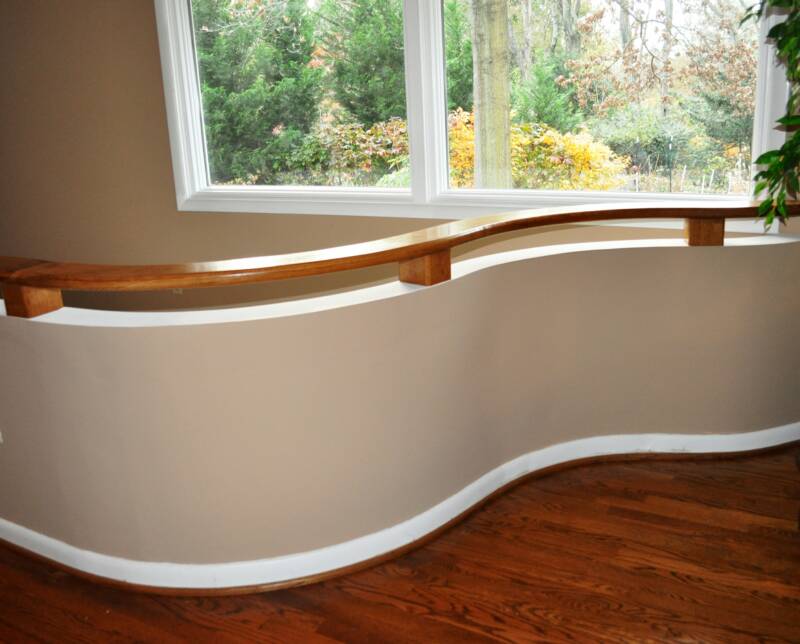Schurr Residence
addition and renovations
Newark, Delaware
Built in 1965 as a modest hillside ranch, the renovation expanded the square footage of this "not so big house" to 2400 square feet.
The new design took it's cues from existing architectural elements in a simple way on the exterior by mimicking the roofline of the garage to carve a recessed entry that only hints at the spacious and exuberantly redesigned interior with vaulted ceilings, skylights and an open floor plan.
From the wide entry hall the view is to a broad open stair to the lower level that incorporates a curved half wall and
art display steps to provide a sculptural element. Relocating the stair from the front entry allowed the foyer to expand and placed the stair more centrally to the lower level living spaces.
“Cynthia worked with my wife and me on a major renovation of our residence which required innovative architectural design. Our experience working with her was highly positive. She worked in a highly professional and competent manner which won over a skeptical engineer like me to the wisdom of using an architect. She brought innovative ideas to the project which made a significant contribution to turning an ordinary house into something my wife and I, as well as our friends, feel is special. She worked well with our builder whose previous experiences with architects had not been universally positive. Her contributions to our successful renovation were significant.”
Click below for slide show.
